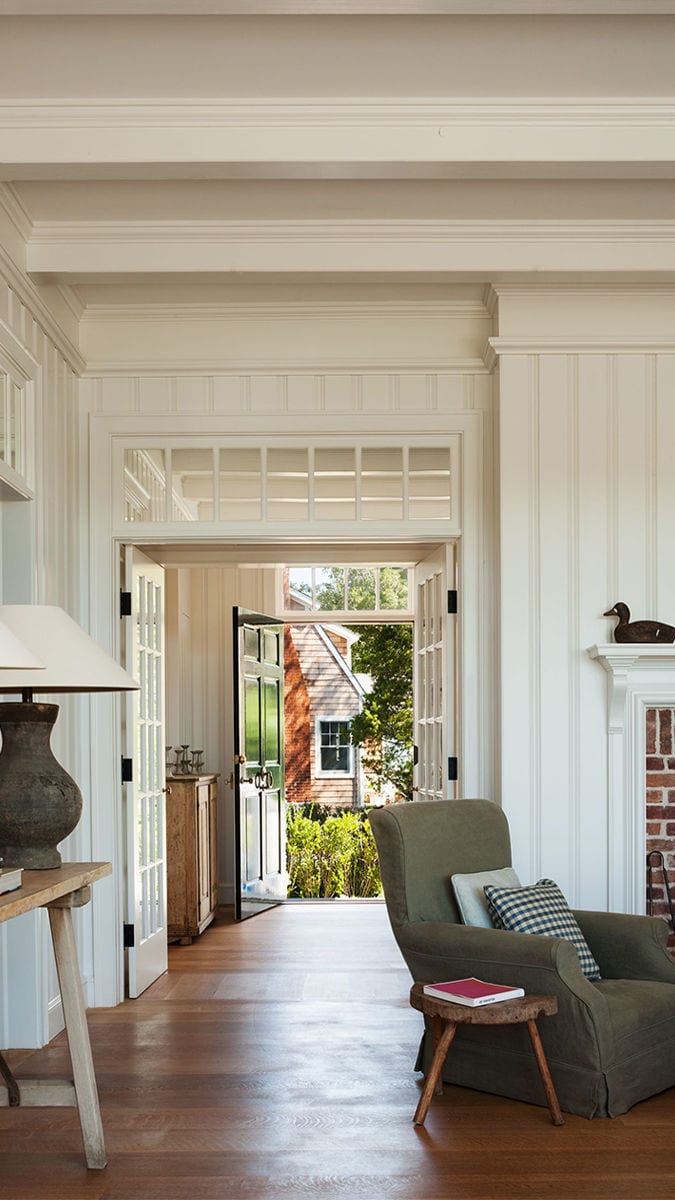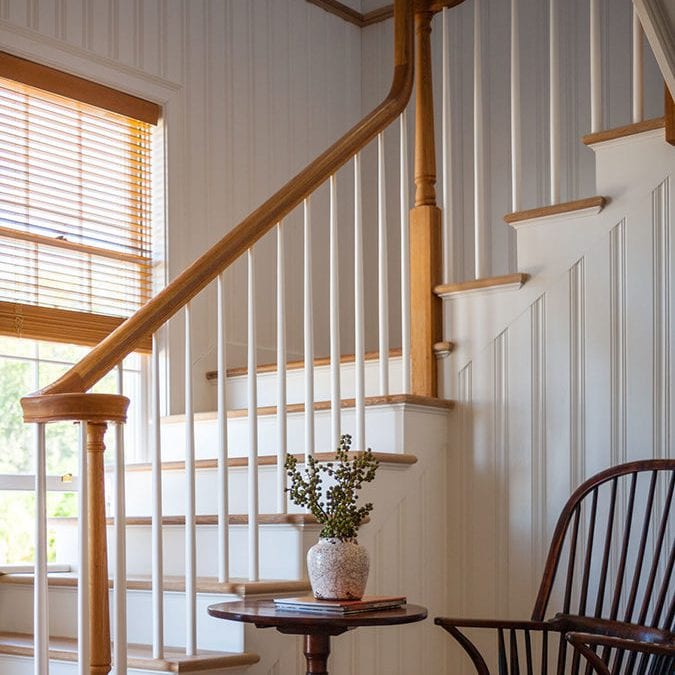
The main challenge posed by this site had to do with its proximity to Long Island Sound. Recently amended FEMA regulations specify new builds be 13 ft. above mean tide. Because the grade here is at 6 ft., Fairfax & Sammons had to raise the finished floor by 7 ft. The difficulty was trying to make a Cape-style house—which would normally sit right on the ground—look natural when elevated. The treatment of the exposed foundation wall was paramount. They took advantage of the required mounded septic system by bringing it up to one corner of the house and surrounding it with retaining walls.

This provided visual continuity to the exposed foundation wall, which was faced with handmade brick in Flemish bond. Openings to let the storm surge flow under the house were mandated and located below the windows to emphasize the vertical line of the fenestration. The height of the house allowed for a platform deck on the rear with views across the water. The elevation also disguises a raised pool.


- Designer Fairfax & Sammons, farirfaxandsammons.com
- Builder Morton Buildings, mortonbuildings.com; Coastline Building Contractors
- Project location West Neck, N.Y.
- Photos Durston Saylor, durstonsaylor.com
From Fine Homebuilding #282

