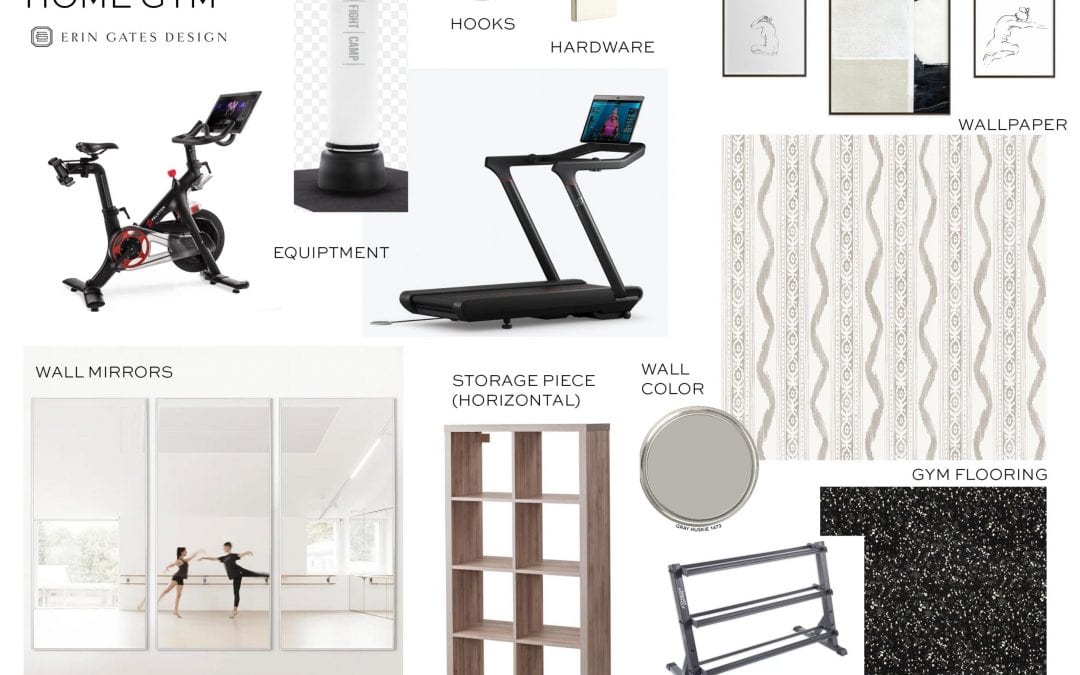If the pandemic taught us anything, it’s that we do not need to go to a gym to get a good workout. Peloton obviously crashed it during this season of discontent and disease, giving people a community PLUS a safe way to work out from the comfort of your own home. What I’m saving in our stupidly expensive gym memberships, I’m not putting towards building a home gym. Like, a REAL one. We have a huge unfinished basement that I am currently riding my bike in while fiberglass insulation rains down on me every time I stretch or do an arms workout and is probably giving me lung cancer. Not cool. It’s kind of the proper rough and tumble vibe for Fight Camp, but I’d rather have a clean, finished space that is really comfortable to work out in long term. So I’ve enlisted the help of Brookes + Hill Custom Builders again, who did my first whirlwind renovation, to help out getting this done, hopefully, this fall. Since lead times are NUTS, I’m designing it now so I can order the items we need that may take a long time so that when they have time to do it, everything is on-site.
For the gym I’m keeping things really simple- wall-to-wall gym flooring in black and white but adding a nice accent of wallpaper (from my new line coming soon- stay TUNED!) I love this greige ikat/block print stripe and I think it works well down here (hey, any excuse to wallpaper, right??) I’ll hand a wall of large scale mirrors and add a TV with storage underneath and a little closet for equipment (also sports equipment for the kids/us). A couple cool prints from Minted and it’s a done deal.
Gym Flooring// Wall Color- BM Grey Huskie // Wallpaper- coming SOON from my new line!!!! // Bookshelf // Weight Rack // Mirrors // Peloton bike // Peloton Tread // Fight Camp // Abstract Art // Figure Drawing left // Figure Drawing right
Here’s the layout- we’d be adding access through the hallway between the playroom and the stairs up to the foyer. There are a bunch of support columns and radon pipes we have to deal with, but I plan to box out what I can or paint everything black…. we’ll see.
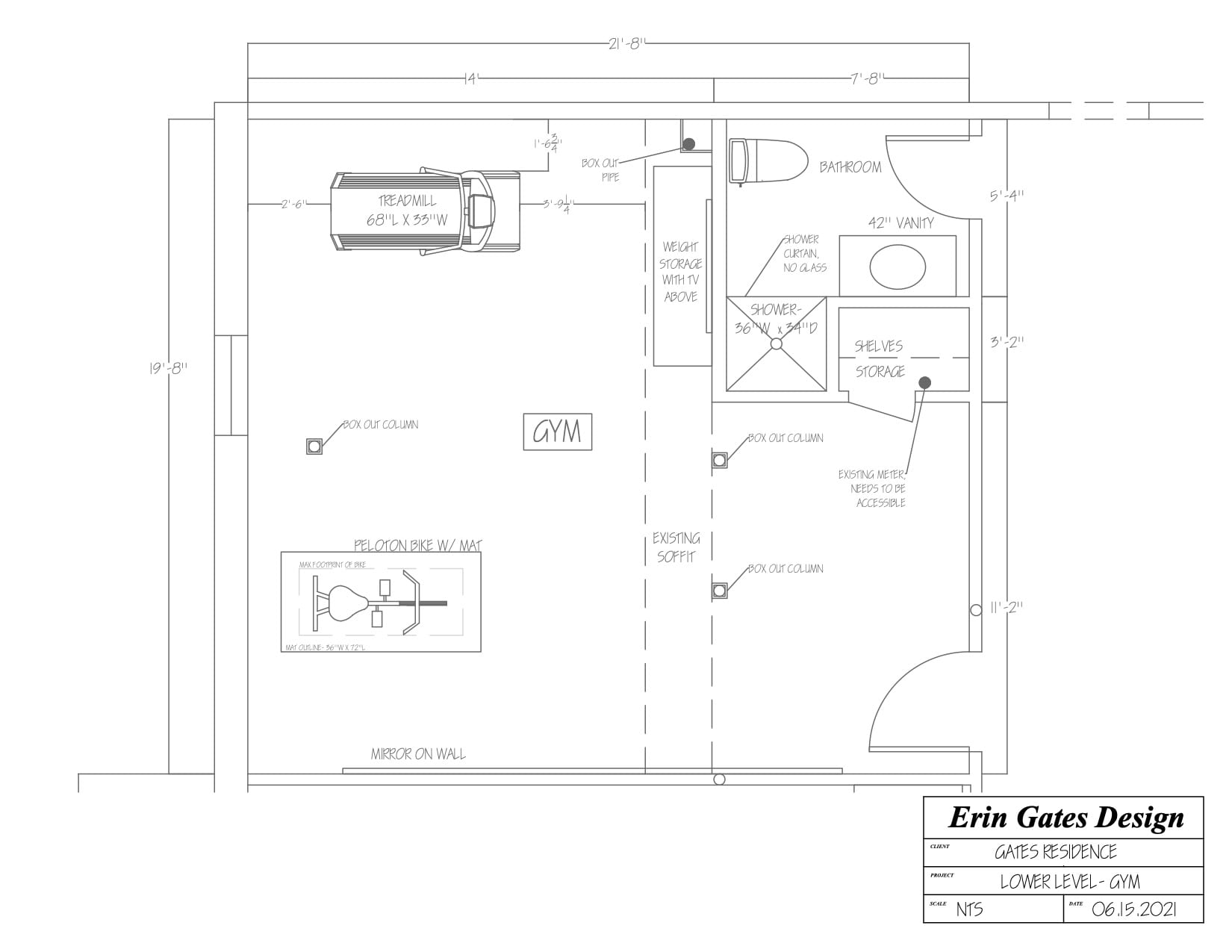
Here are the existing conditions so you can see how we are expanding the current bathroom and closing off the gym from the unfinished storage section of the basement. We have a whole other side of the basement that is unfinished (mechanicals/ systems) so taking away half of the left side for a gym is no problem.
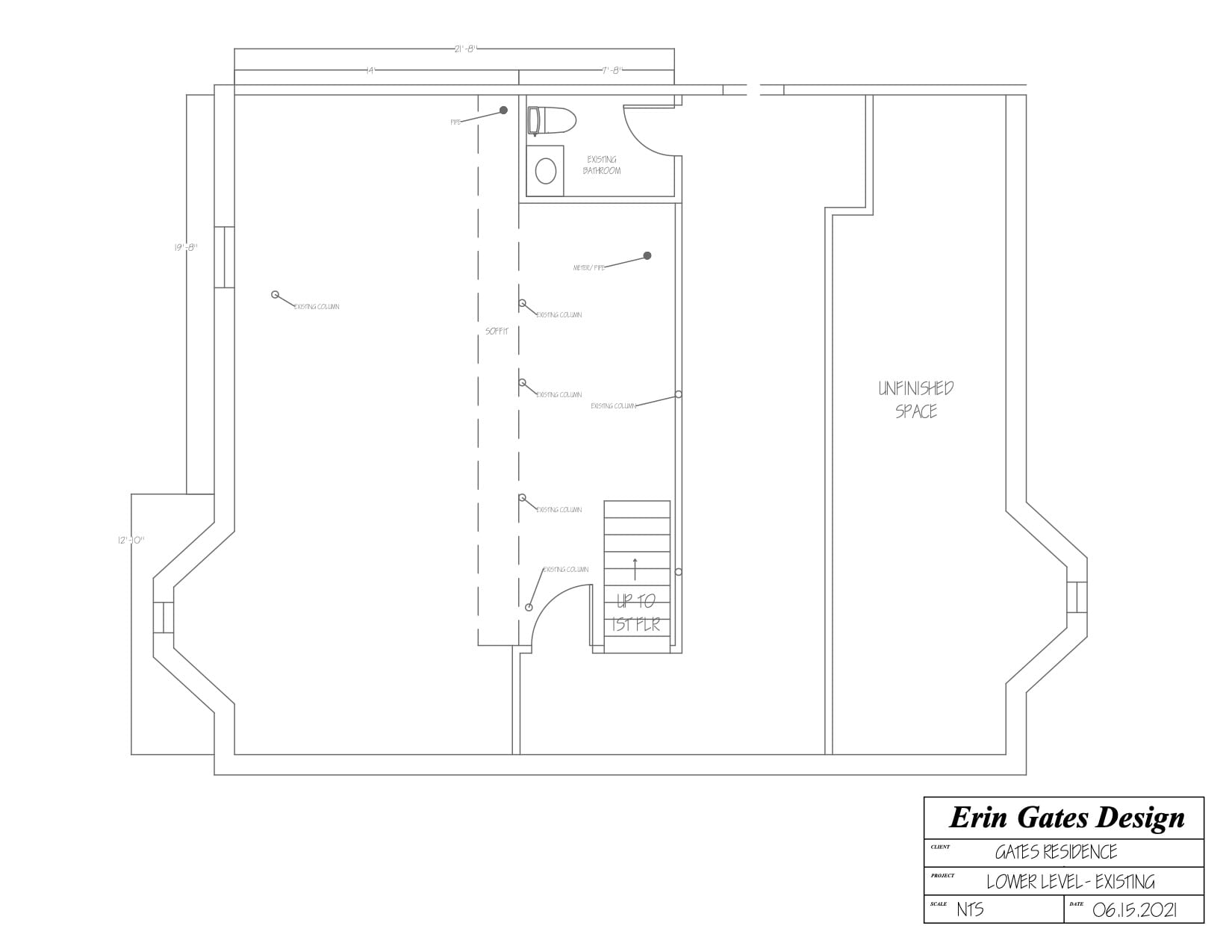
And here’s how it looks now- LOVELY, eh?
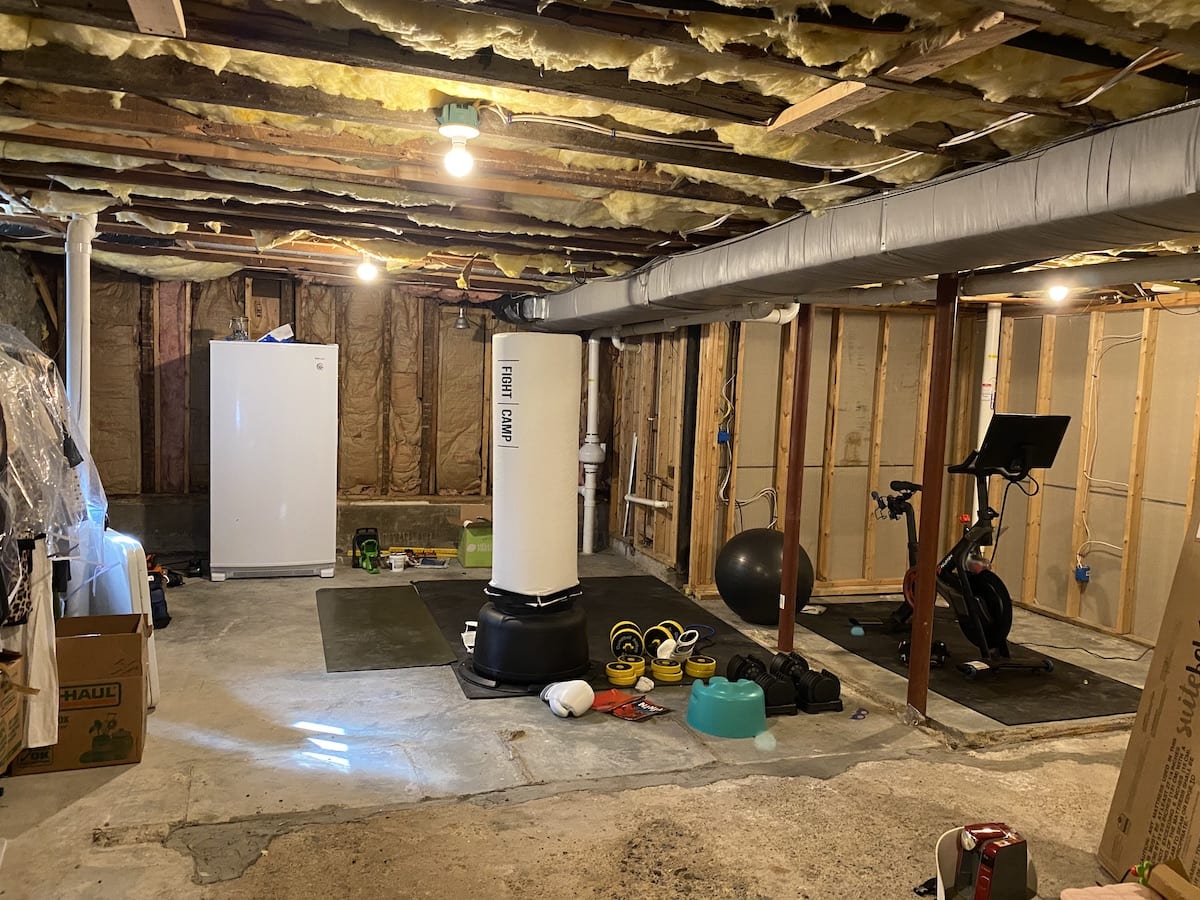
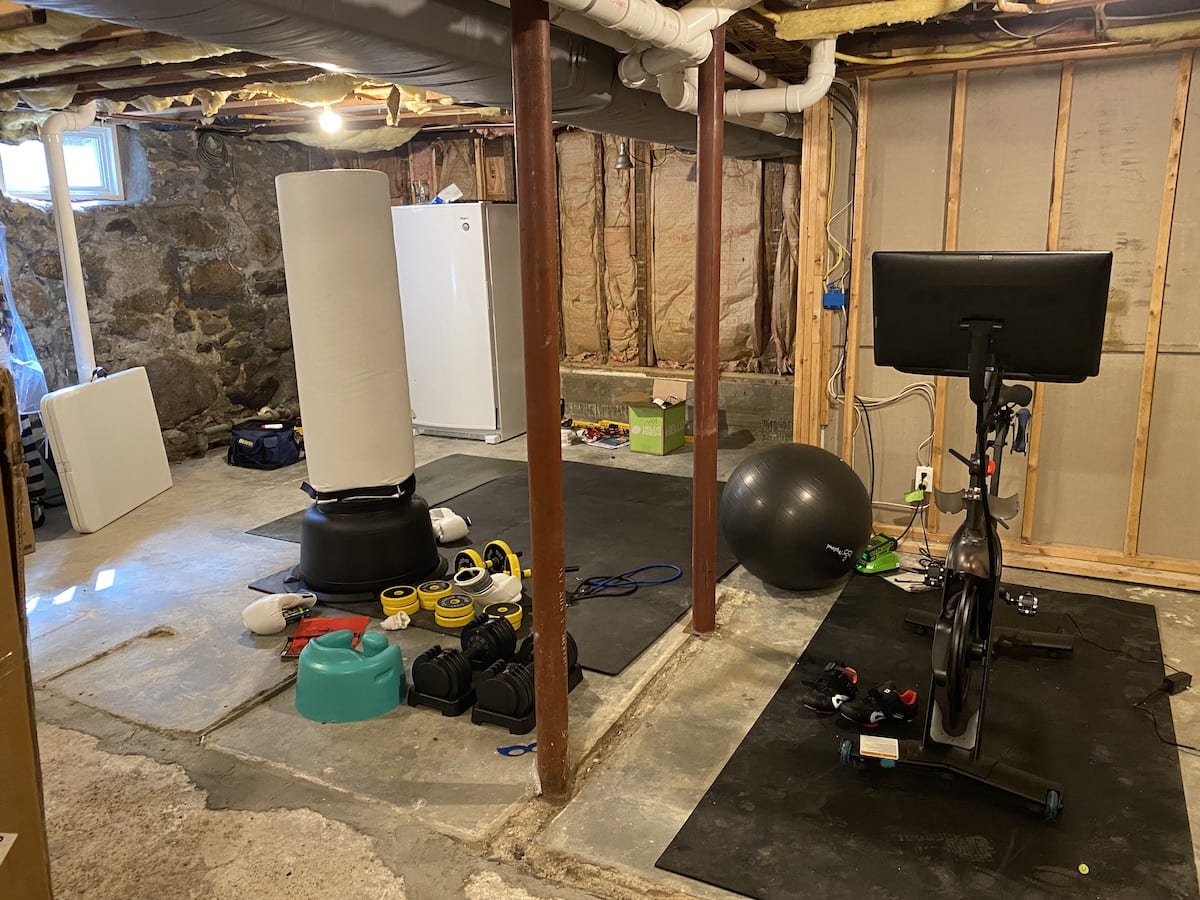
There is a small 1/2 bath down here that I am trying to expand to a full bath by adding a very small shower– when we renovate the master suite we’ll be losing a full bath and an office, so I want to make the playroom a guest space too- and having a full bath off it makes it nice and private. This bathroom will VERY rarely get used (holiday time guests sleeping in the basement and playdates) so I’m using really affordable stuff but trying to make it kinda cool and different from the rest of the house. There is no natural light down in this bath so I’m just going to run with it and make it moody and dark- why not!? I’ve been a little obsessed with the idea of a deep green-tiled shower, and this is the perfect spot for it.
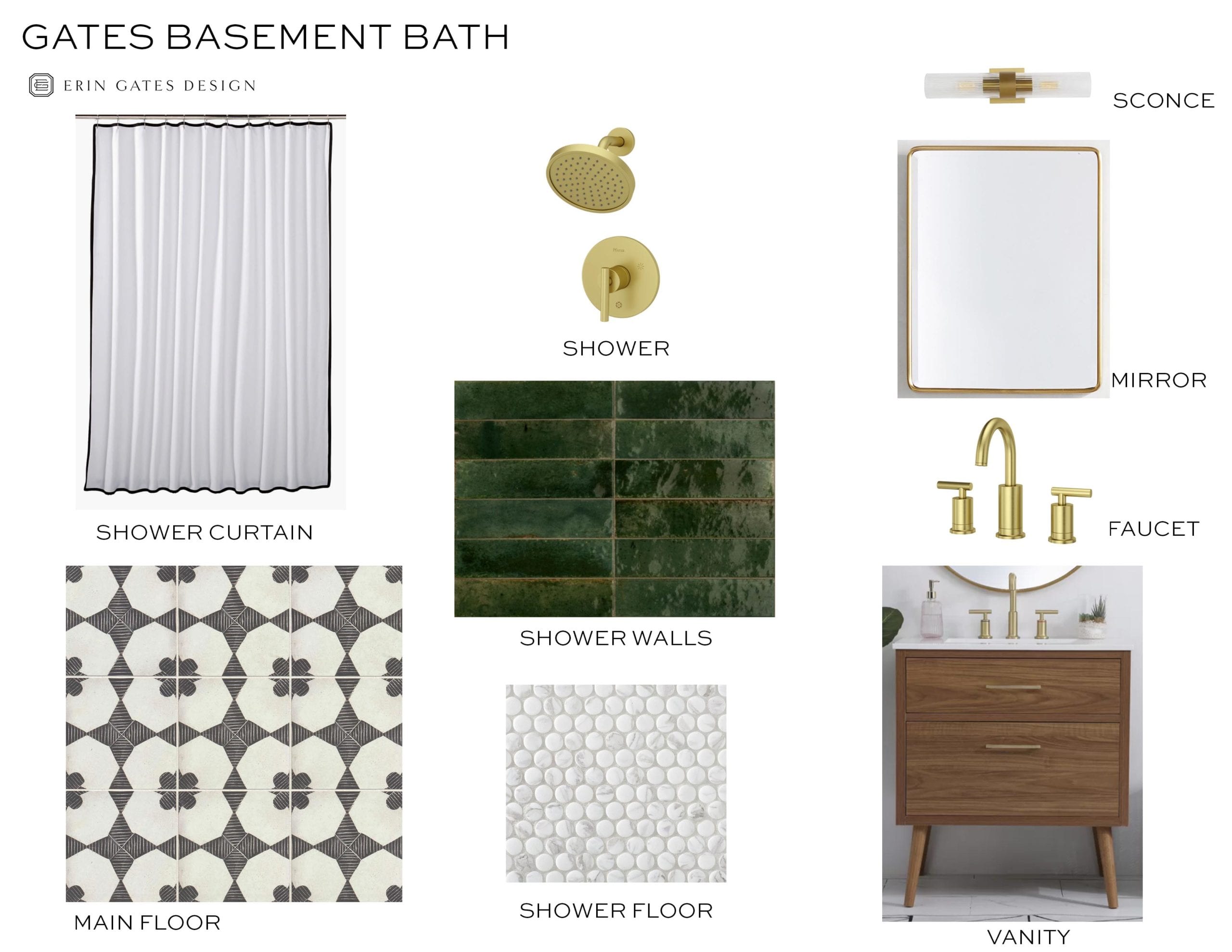
Main Floor // Shower Floor // Shower Walls // Vanity // Shower Curtain // Sconce // Mirror // Shower // Faucet
Here’s the current situation….
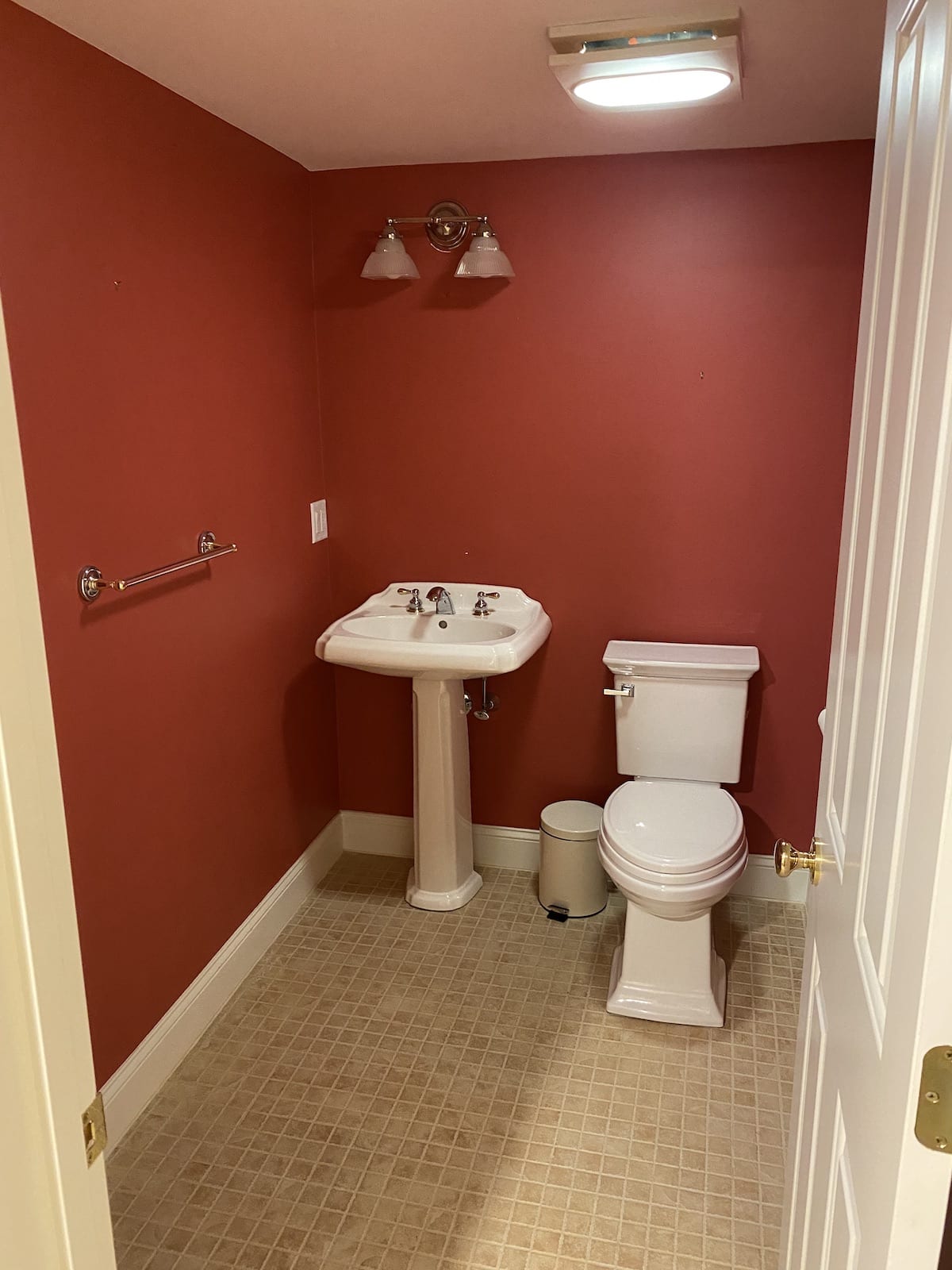
Now, to finish decorating the main part of the house! We’ve been so busy my house has come last, but some new developments mean I have to get cookin’!!!! Can you guess what that is?? 😉

