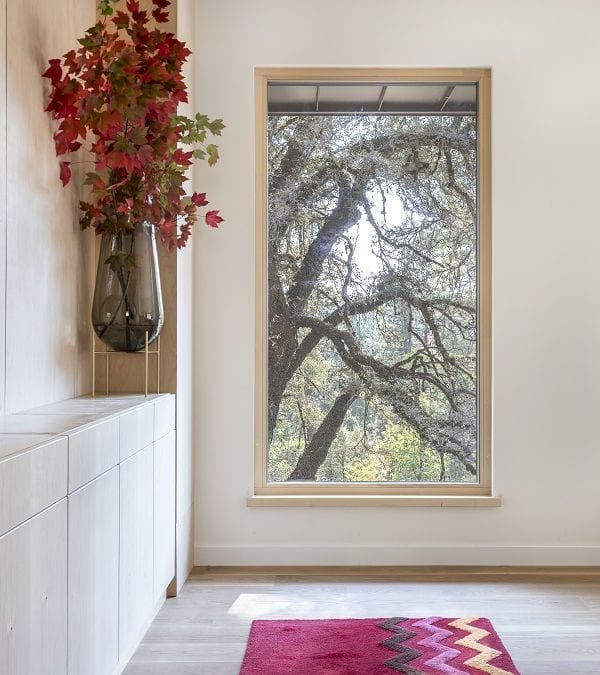
Now that construction of the 2018 Fine Homebuilding House is all wrapped up, we’ve put together a slideshow of the finishes and fixtures in the house—along with a couple of images to remind you of the process that Mela and Dave used to create this beautiful, inviting house.
See the house for yourself
If you can make it to Nevada City, California, on Thursday, March 21, 2019, the designers and homeowners will be hosting a tour of the house and presentation about the build.
The house has been carefully designed to create connections with the landscape. Stepping through the front door the eye is drawn through the house to a framed view of a beautiful, old, moss-covered oak. Views of this tree are captured in all of the south-facing windows. (Photo: Kat Alves)

The galley-style kitchen provides efficient work stations and a good circulation path. The island and bar define the kitchen area from the living and dining spaces that flow into one another and connect directly to the porch. All of the boxes for the kitchen cabinets and other storage throughout the house are supplied by CabParts and then clad with different materials. (Photo: Kat Alves)
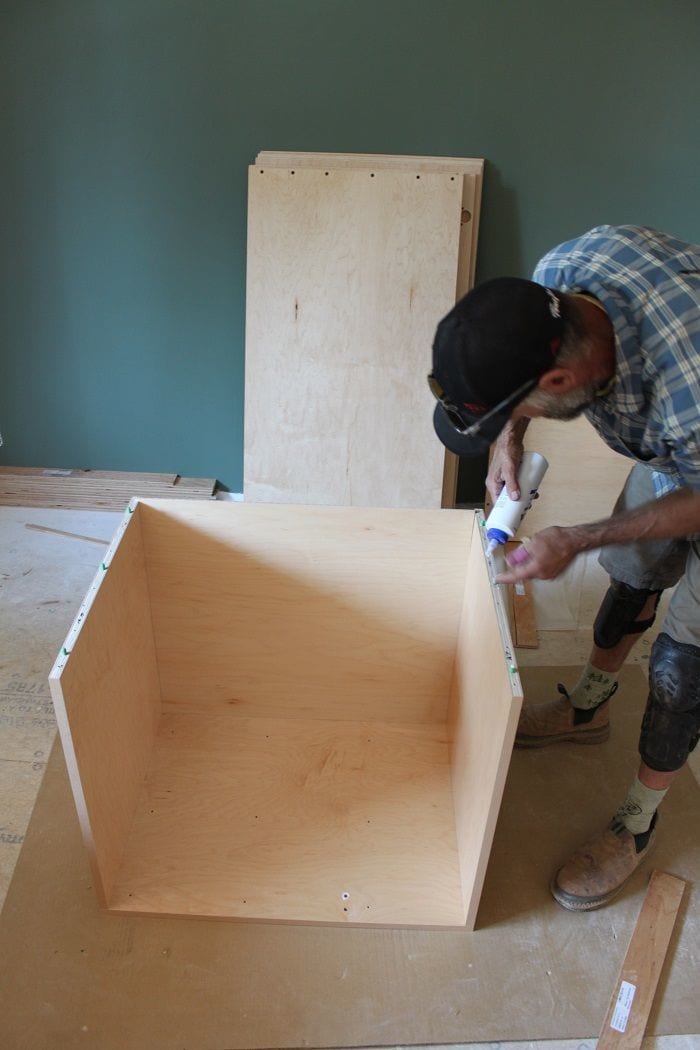
The CabParts cabinets arrive flat-packed which means they are easier to manage and store on site than rooms full of pre-assembled boxes. (Photo Kevin Nielsen)
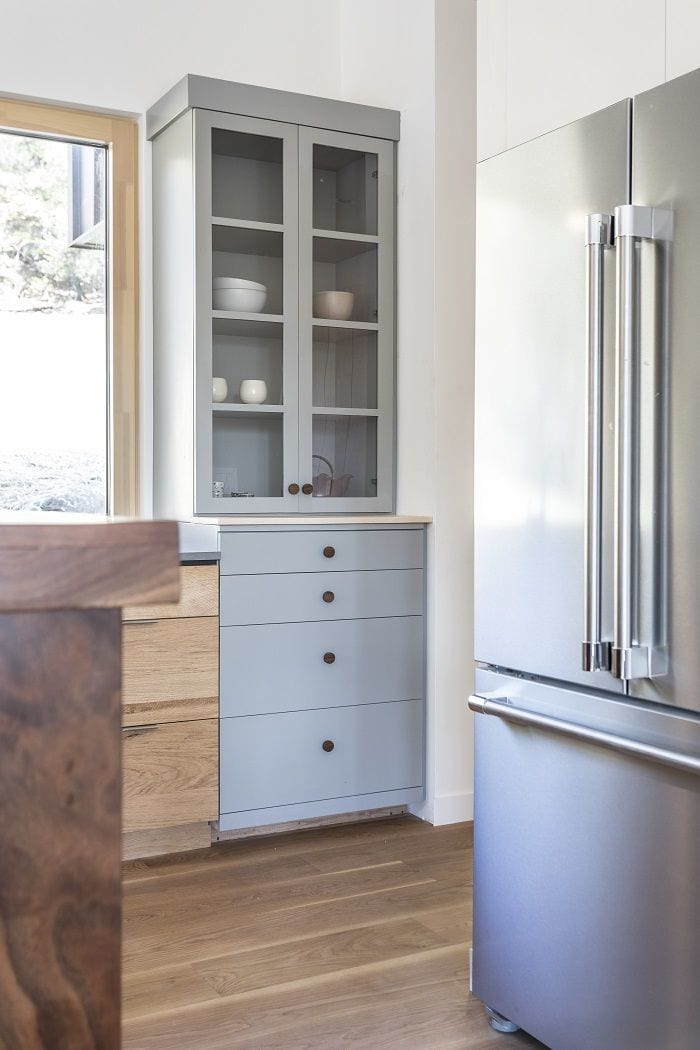
Mixing a variety of door and drawer styles creates a furniture-like feel to the pieces in the kitchen area. (Photo: Kat Alves)

While not hidden, the closet door with Soss-type invisible hinges and plywood veneer blends into the wall at the staircase. The cutouts in the wall and oversize Shaker-style pull for a door knob add a bit of whimsy. (Photo: Kat Alves)
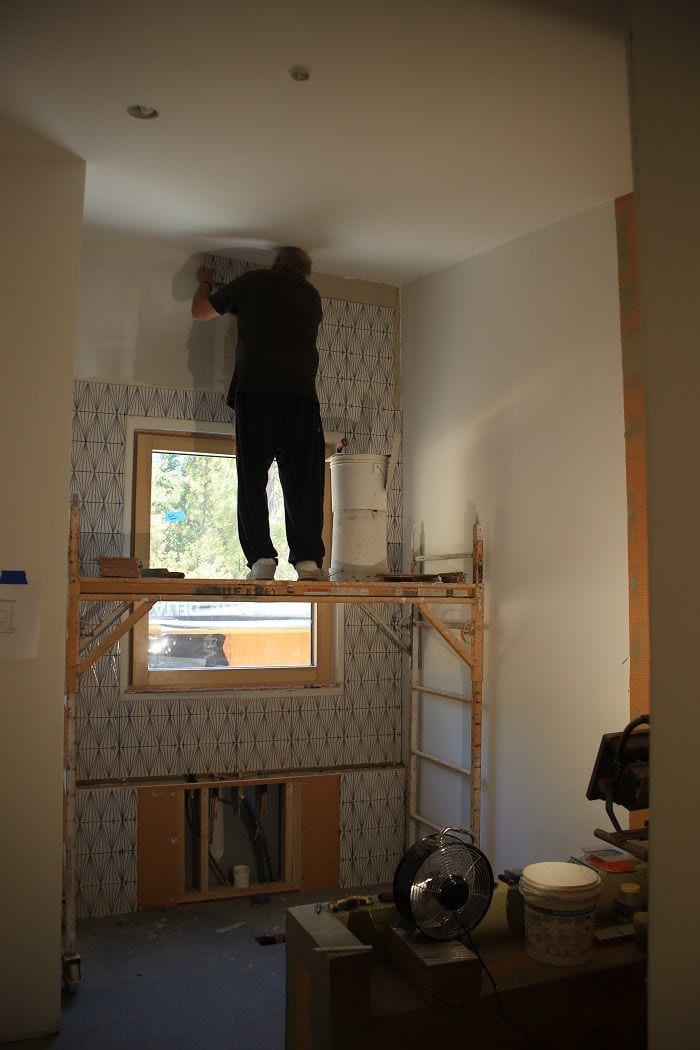
Before the bathrooms come together there’s a lot of planning: the Schluter Kerdiboard and Ditra waterproof the wet areas and the tile layout is worked out before the thinset is mixed.
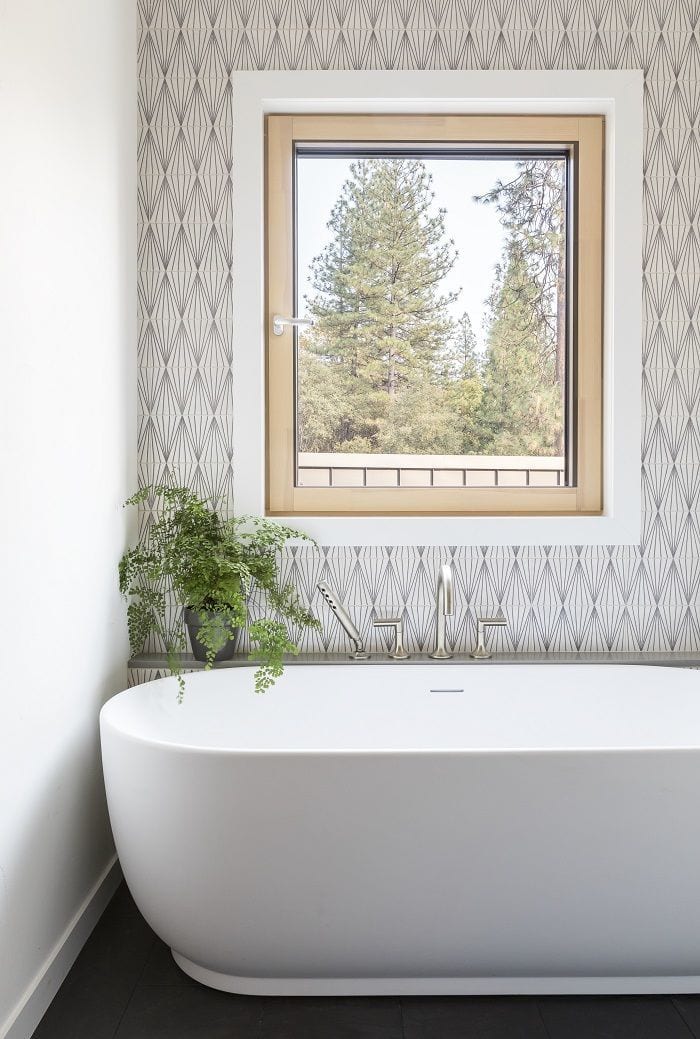
The Diamond Contour pattern handmade Fireclay Tiles in the master bathroom are from northern California in keeping with the effort to use local and handcrafted materials when possible in the project. Duravit’s free-standing Luv bathtub from Ferguson Plumbing Supplies offers a luxurious soaking experience. (Photo: Kat Alves)
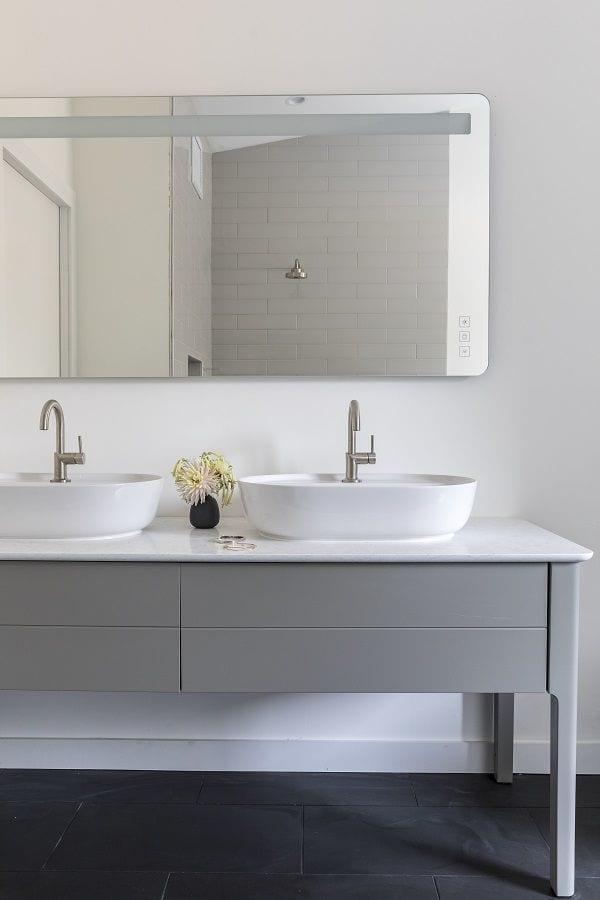
The Duravit sinks, also from the Luv line, are paired with a minimalist, modern furniture-style vanity. (Photo: Kat Alves)
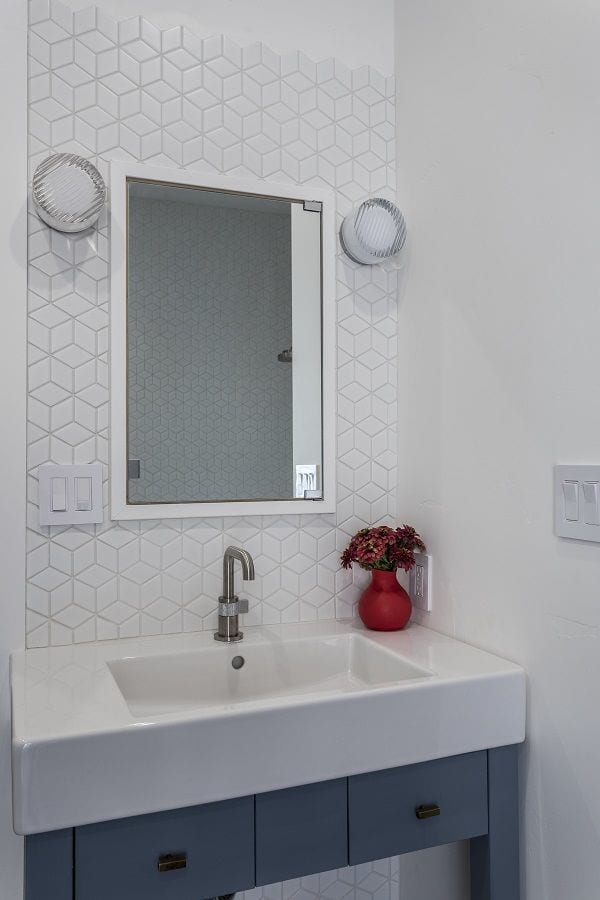
In the first floor bathroom the use of Fireclay Tiles and Duravit fixtures continues. The Escher pattern tile is deceptively spare. (Photo: Kat Alves)
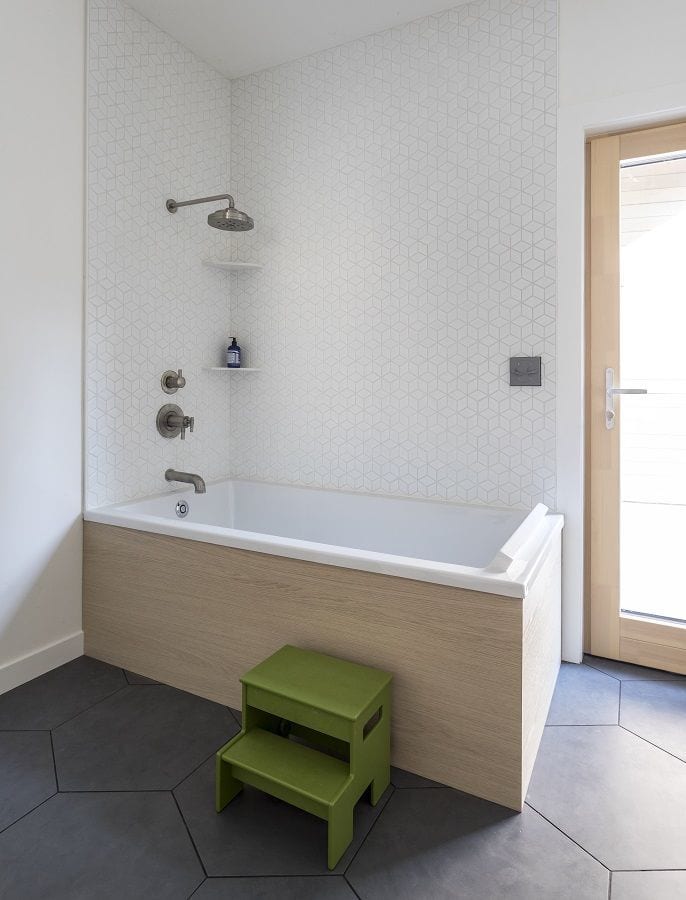
The large-format floor tile reduces grout lines (for easier cleaning). The door at right leads to the breezeway connecting house and garage. Having bathroom access from the outdoors–instead of having to traipse through the house–is also an effort to reduce the amount cleaning required in the house. (Photo: Kat Alves)

An outdoor shower in the breezeway is a chance to wash off the worst of the dirt, saw dust, and other grime before heading indoors. (The edge of the door frame visible at left is the door into the bathroom. The shower floor pebbles and rocks were collected from rivers the family has rafted.

A concrete paver porch adds a large covered outdoor living space. The conditioned, indoor rooms are framed 17 ½ in. off the pan deck slab to allow a thick insulation layer at the bottom of the house. Outside, large pedestals are needed to bring the pavers up to finish floor level. These adjustable standoffs can be dialed in to account for irregularities in the slab for a flat, lippage-free floor surface.

The large 2 ft. x 4 ft. StepStone concrete pavers compliment the modern lines of the house. Each precast tile is reinforced with welded wire mesh. The sandblasted French gray pavers have a nice uniform, matte appearance. (Photo: Kat Alves)

While shou sugi ban has become trendy lately, it has very practical origins: Charring wood (in this case with a propane-fired weed burning kit) protects it from rot, insects, and fire.

The charred cedar cladding on the chimney speaks to both the function of the chimney and also helps tie the claddings together by approximating the color of the standing-seam metal and sharing the texture and orientation of the wood siding. (Photo: Kat Alves)

